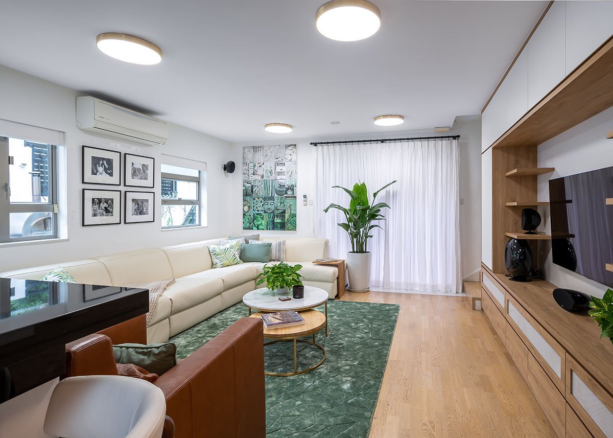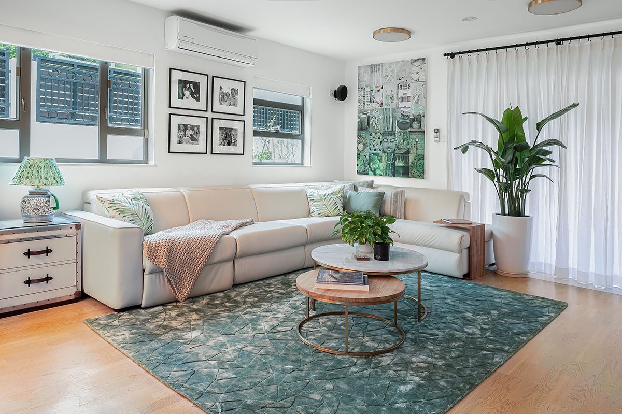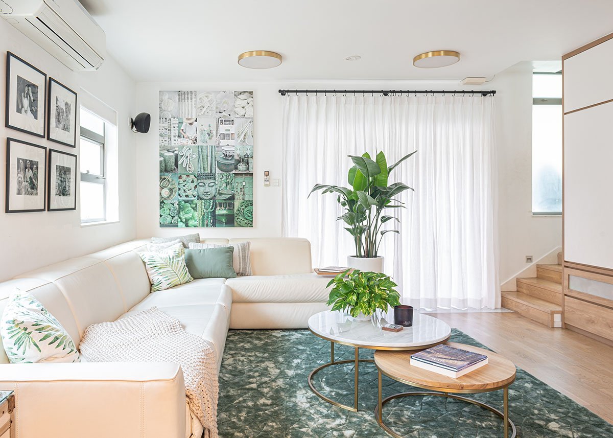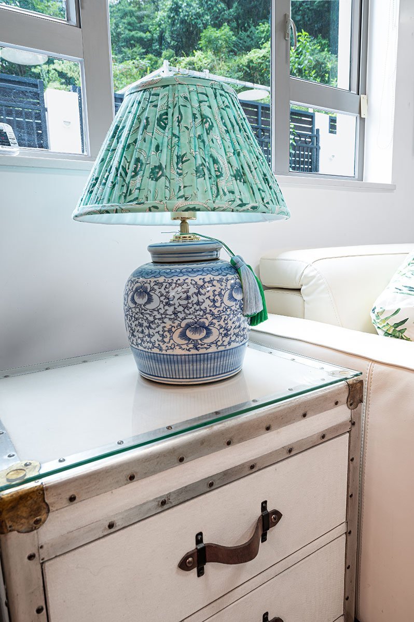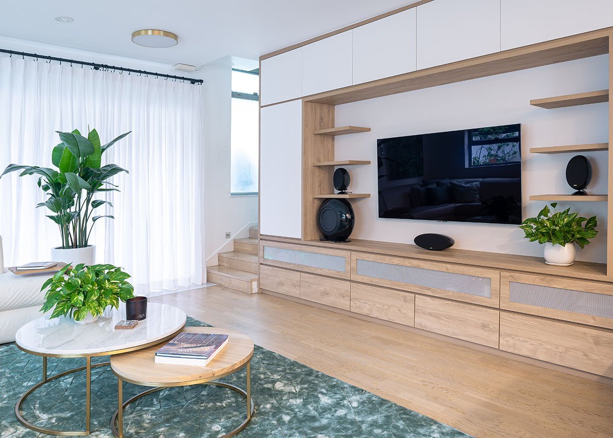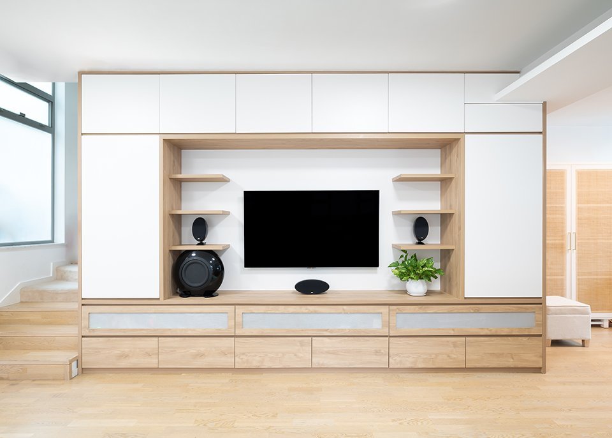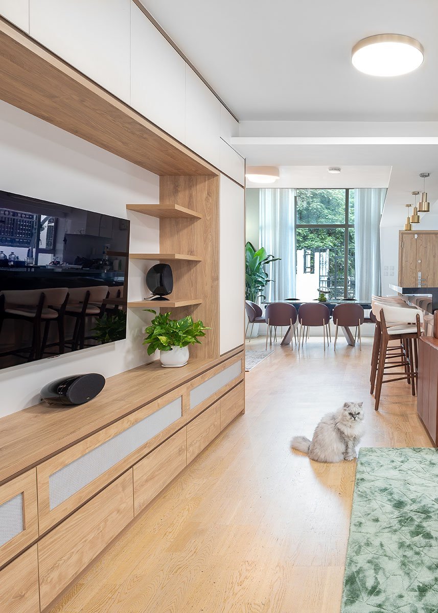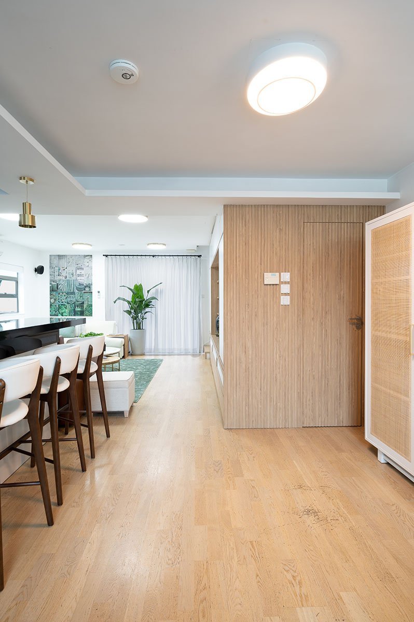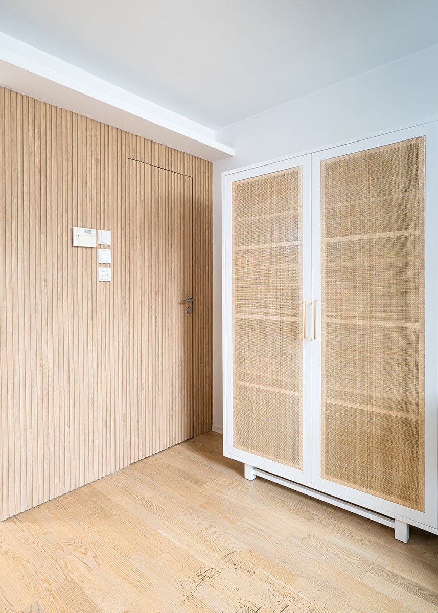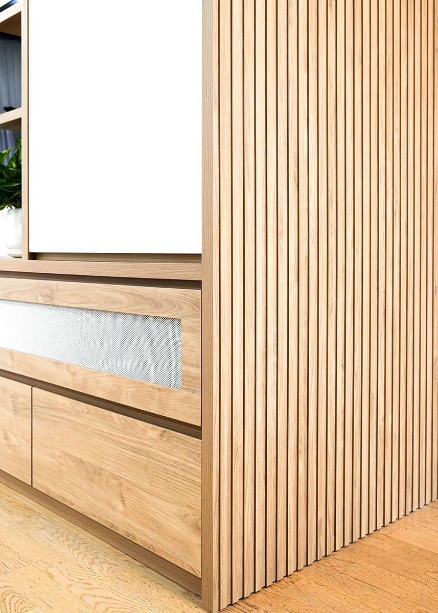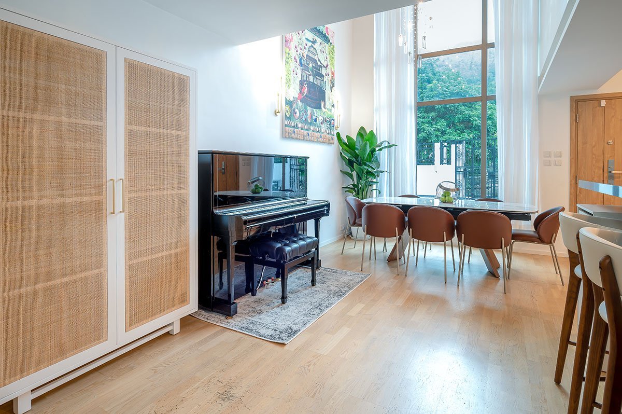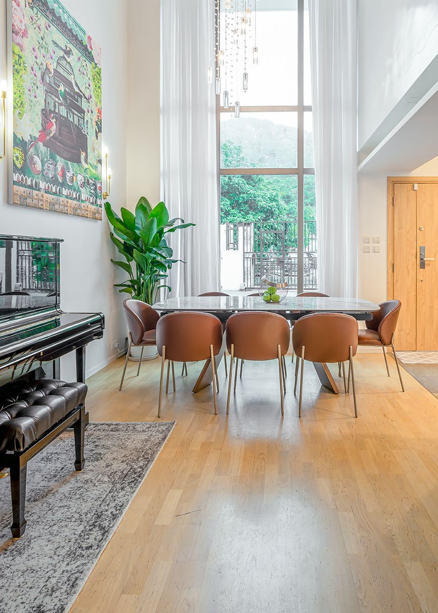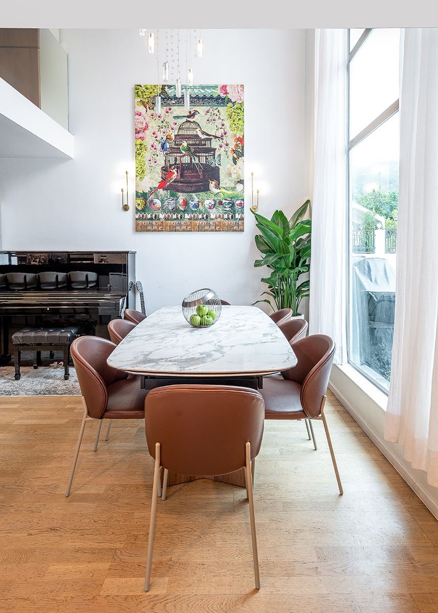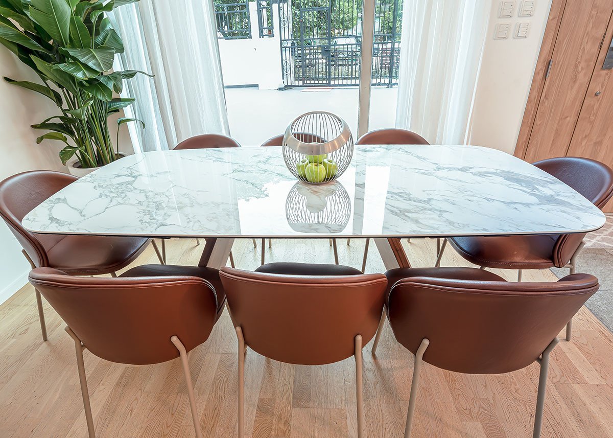
New Territories Home Redesign
The clients of this home in the Hong Kong New Territories were ready for a full first floor refresh. As their children were no longer infants and they no longer had to worry about spilled juice or avoiding square corners, the space could finally “level up.” In addition, the existing furniture, though still useable, was starting to show major signs of wear and tea,r and was not as comfortable as in years past. In terms of the aesthetic which they hoped to achieve, the current color palette of reds and dark woods did not convey their love of the outdoors, and they wanted the new space to feel open, airy, light, and in touch with nature.
In order to “bring the outdoors in” we used non man-made materials whenever we could (wood, stone, and greenery). We decided on a soothing color palette of greens, creams, light browns and whites to further enhance the natural feel, and added touches of matte gold throughout in the accessories and details. The existing wall entertainment unit held all the electronic devices that it needed to; unsightly cords and wires were popping out of drawers and visible on shelves. As we couldn’t find a ready-made unit that would properly replace the old one, we designed a custom piece of furniture and had it manufactured in our factory in China, shipped to Hong Kong, and then installed on site by a qualified contractor. The new piece has enough storage to house all the equipment with extra space to spare. It was carefully designed so that all cords could be hidden away yet still easily accessible. The natural aesthetic was continued through the material choices of light wood and white.
Finally, new seating for both the kitchen island and dining room were chosen in easy to clean leather, and a new extendable dining table was sourced with a beautiful marble top. It instantly increased the “grown up” factor of the open plan of the first floor, and created a comfortable space for family dinners and entertaining.
