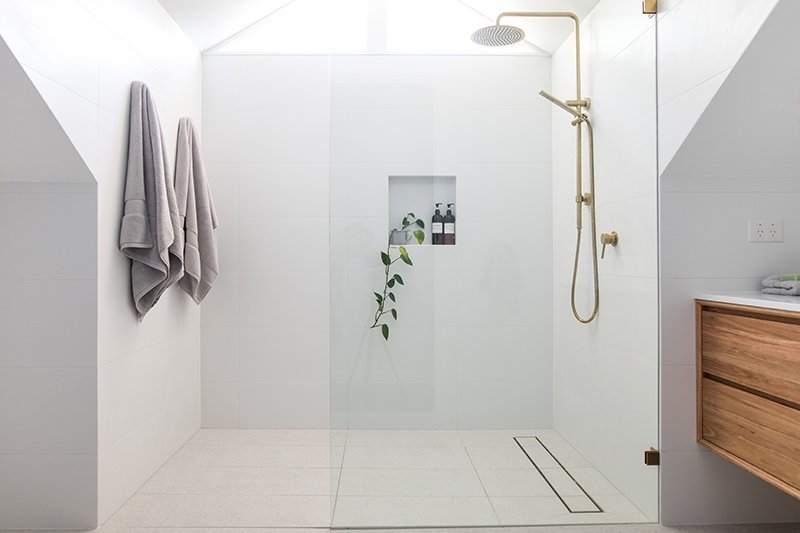8 Small but Key Things to Remember to Include for a Successful Home Renovation
Having handled numerous renovation projects over the years of running my own design studio, I have definitely learned a lot - and made my fair share of mistakes. There are a million small and large decisions that go into a design, and it can be easy to overlook something if you are new to the game. Some fixes are possible after completion and don’t cause too much of a headache; however, the “I wish I had done…” items are more likely to end up being the most frustrating and costly to fix. Below is my list of “must-have but often forgotten” items in a project. Keep this list handy for your own renovation project and you won’t be disappointed later!
#1 Designated places to charge your electronics
Tracey Stevens Interior Design
When you go to great lengths to design and build your dream space, you definitely do not want cords running all over the place and ruining the aesthetic. Planning ahead is key to making sure that this doesn’t happen. Think about where you will be storing and using your phones, ipads, computers, gaming consoles, etc. And then not only add sockets in these locations, but put them inside the drawers and cabinets, so that when electronics are not in use they have designated charging locations that are out of sight.
#2 USB sockets
Balestri Architects / Mikiko Kikuyama Photography
While we’re on the subject of electricals, make sure that the majority of sockets that your contractor installs also has a USB plug alongside the standard electrical one. This will prevent the eyesore of an extension cord running across a room so that you can sit at your kitchen table or bed and use your phone while it is charging.
#3 Sockets in floor
Yet another electrical component to plan for at the early stages of a project (in order to prevent a very costly change order later) is to decide where you need floor sockets. For example, will you be spending a lot of time reading on your living room sofa? If the answer is yes, then you will need a lamp on a side table next to where you are sitting. What you won’t need is an extension cord running from the wall to the sofa to get power to that light creating a tripping hazard and looking terrible. If you have a plug on the floor directly underneath where the side table will be, then that solves the cord issue and makes for a much more pleasant space.
#4 Hidden storage for wastebaskets
Driven by Decor
You’ve got a beautifully appointed chef’s kitchen or a brand new hotel-style spa bathroom all ready to go and then boom! Nowhere to put the trashcan and it gets in the way every time you use the space (AND ruins the entire look). So when you are planning out cabinetry, make sure that you factor in a designated space to hide away your wastebasket. We like to take it a step further at B Squared Design and make room for at least 2 containers in one drawer (one for trash and one for recycling).
#5 Power point on wall for hanging television
If you plan on having a flat-screen on the wall, then make sure that you wire the location behind it for power so that you don’t have cords hanging down to an outlet. If you have an entire media set up, make sure that your designer knows the exact make, model, and size of everything (speakers, subwoofers, etc), where the connection points are, and the dimensions of the hanging arm of the tv. The entire wall where these parts will be located needs to be thought out and drawn, so that only the equipment you want showing is actually showing. It is much more difficult and costly to fix these things after the walls have gone up and electricals have been wired.
#6 Shower niches
Make sure that you allocate space in the shower to put the items that you will need easy access to: shampoo, conditioner, body wash, etc. Nothing makes a bathroom look messy like having these bottles sitting on the floor of the shower, not to mention the fact that it’s so annoying to constantly have to bend over to use them. Make sure that the niche is tall enough and deep enough to comfortably hold the bottles.
#7 plugs inside bathroom cabinets and drawers
Remodelista / Photo by Matthew Williams
Another key bathroom decision that often gets overlooked is to put plugs inside the medicine cabinet and the vanity drawers. By doing this, you can have items such as your hairdryer, electric toothbrush, and razor plugged in and ready to go at all times. It also frees up valuable counterspace and keeps the bathroom from looking cluttered.
#8 Entryway storage
@closetandstorageconceptsclt
Last but not least, don’t forget to maximize your entryway: Too often this area becomes a dumping ground for schoolbags, shoes, keys, etc. because there hasn’t been enough thought put into where all of these items will go. So make sure you take the time to design designated storage for each of your kids’ backpacks, your work bags, wallets, phones, shoes… It will make your home much more welcoming, tidy, and save you hours of people yelling “where are my keys?!?” Totally worth it.
So there you have it - 8 small but important components to remember to add to your new build or renovation. Ready to get started on that project? Want to get more great ideas like these? Give us a call and let’s discuss!









